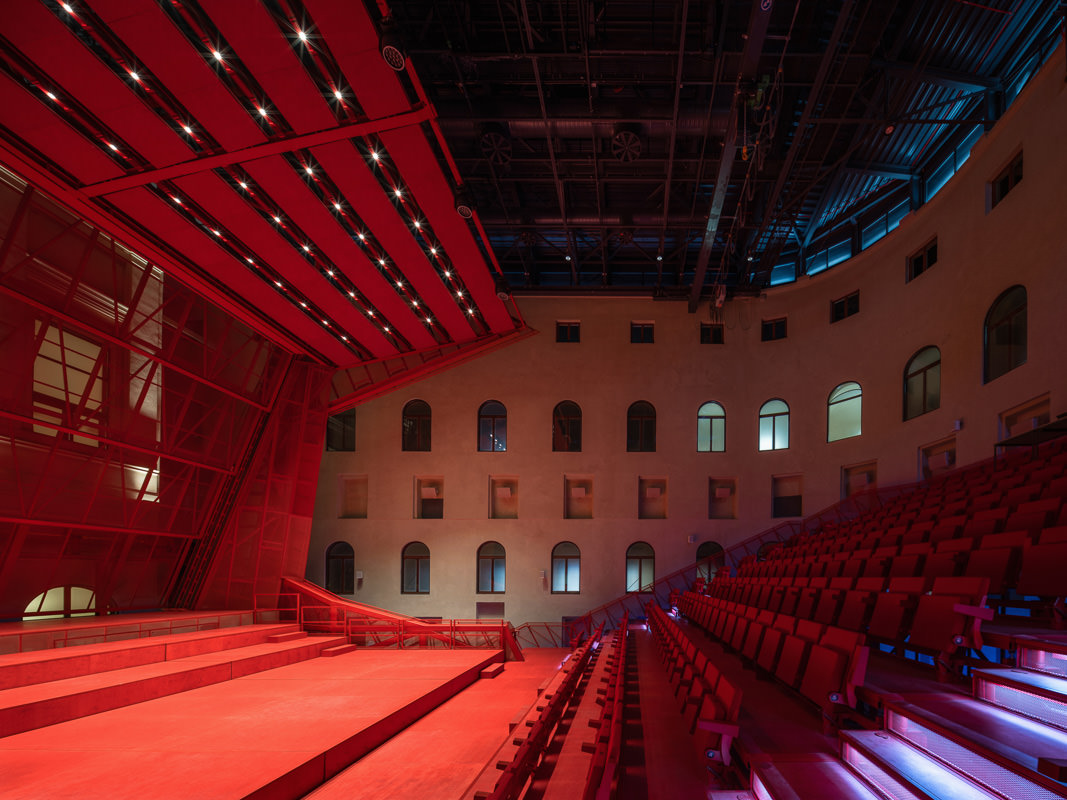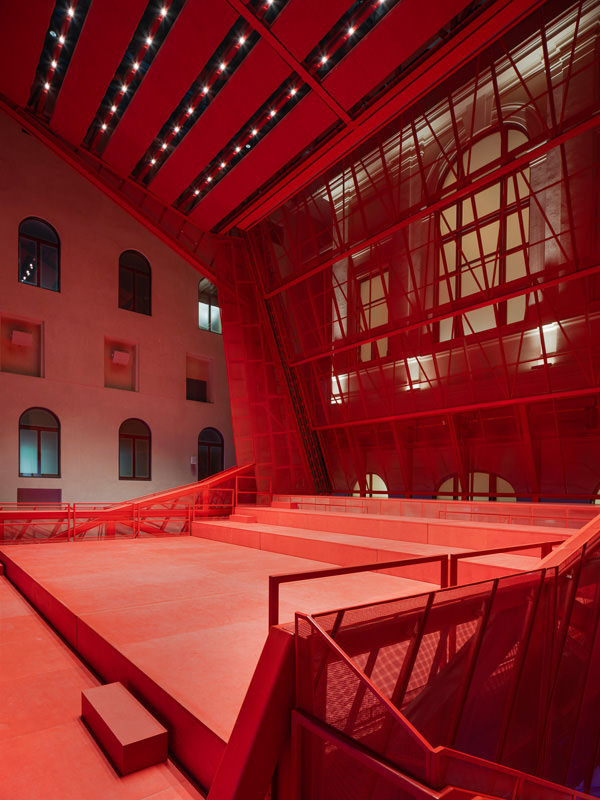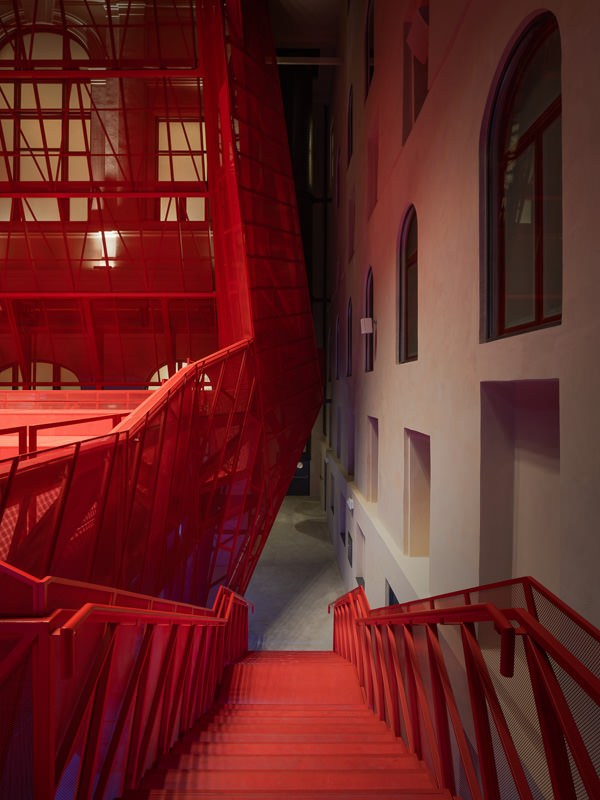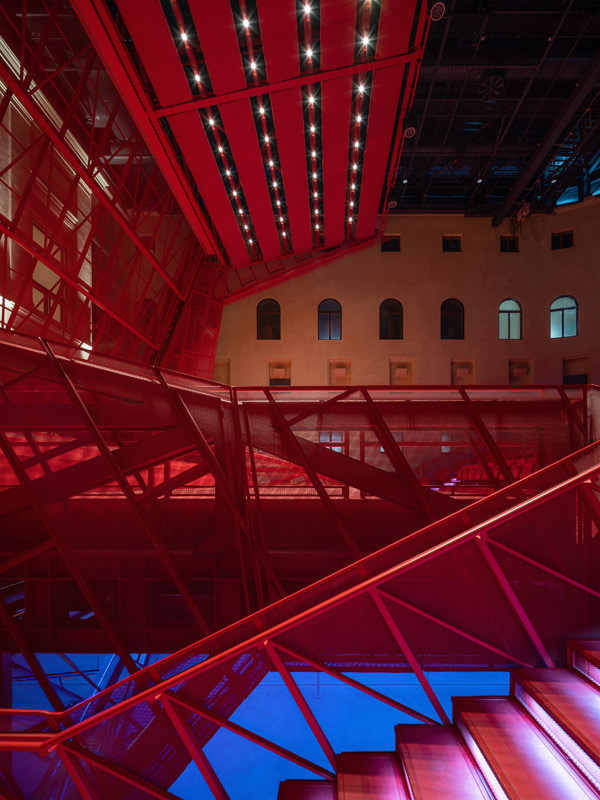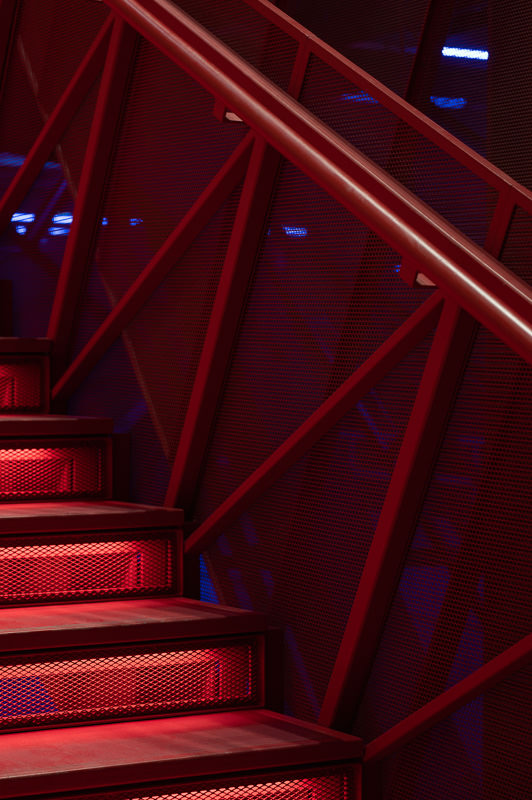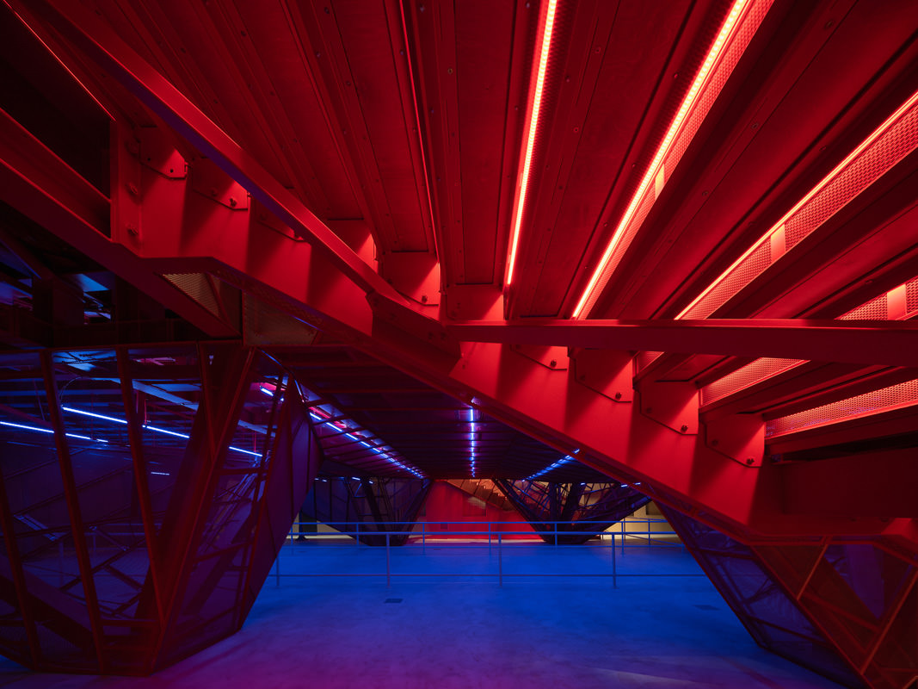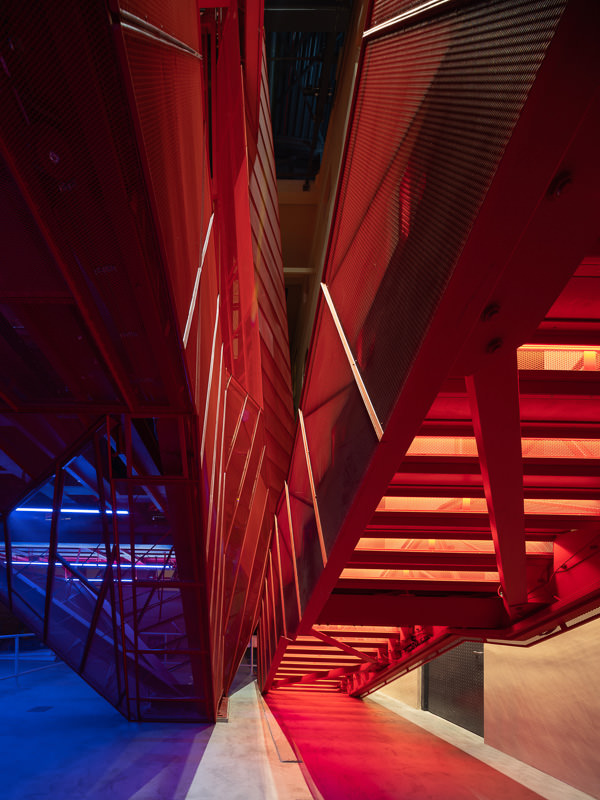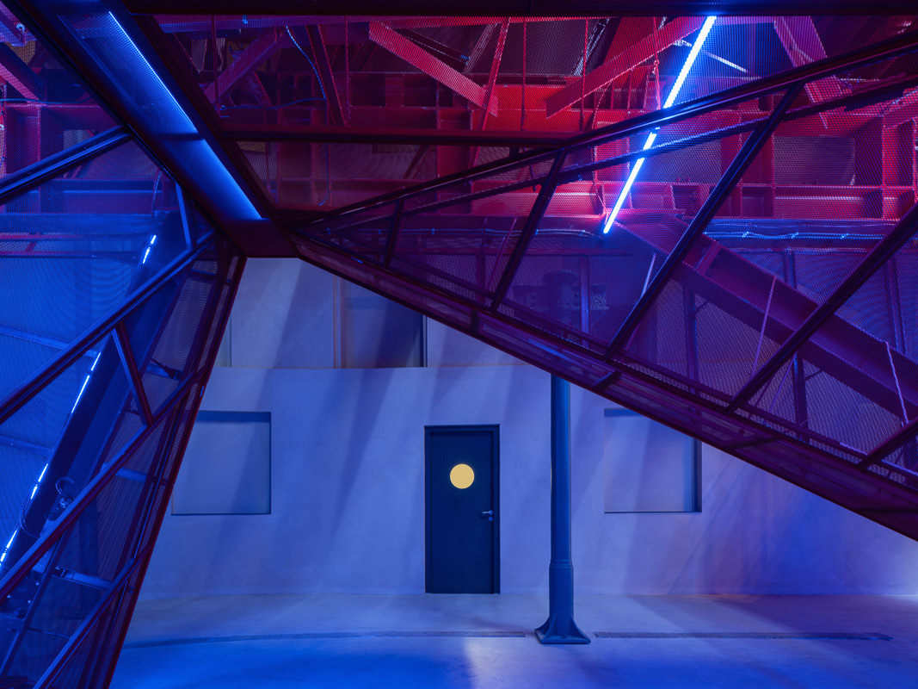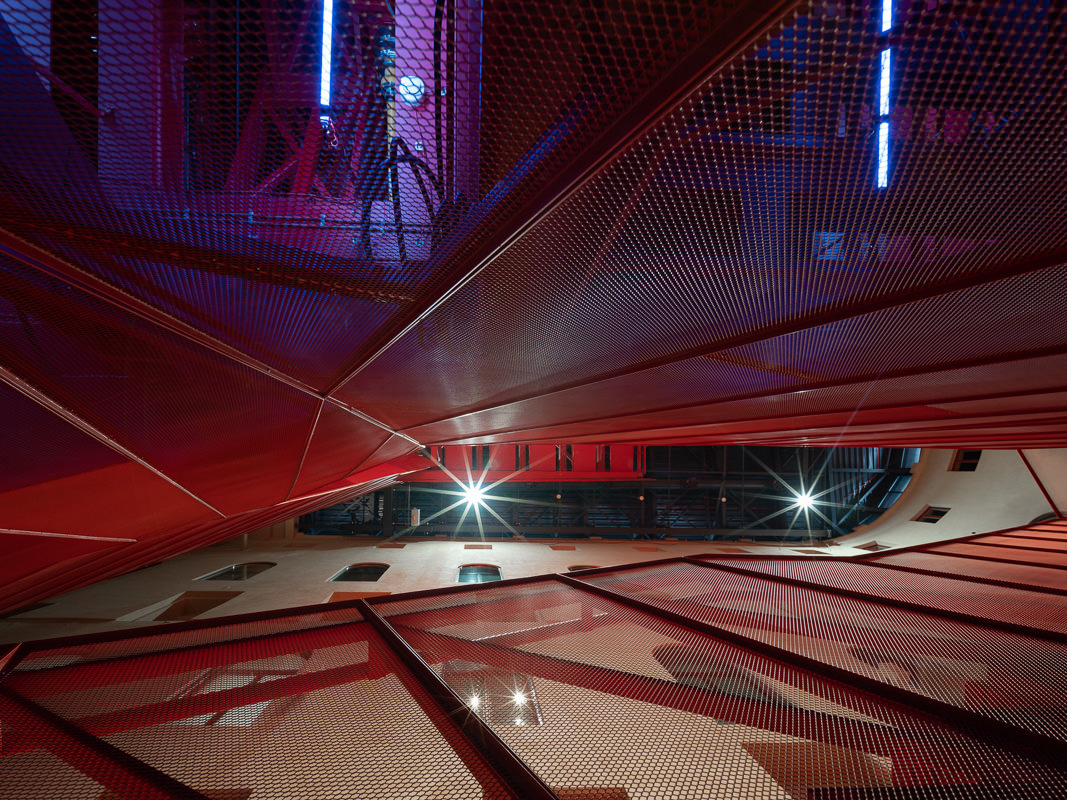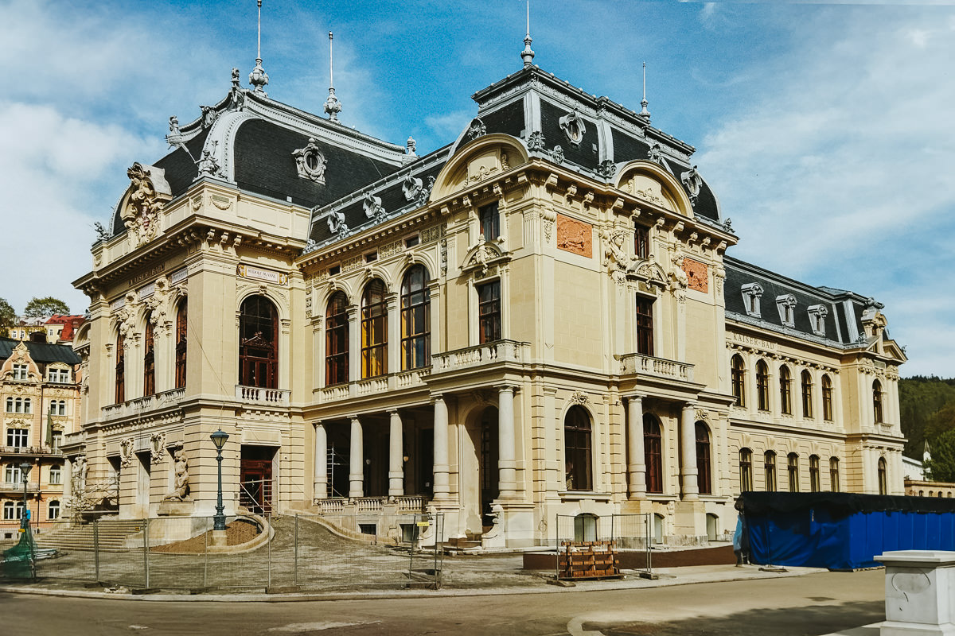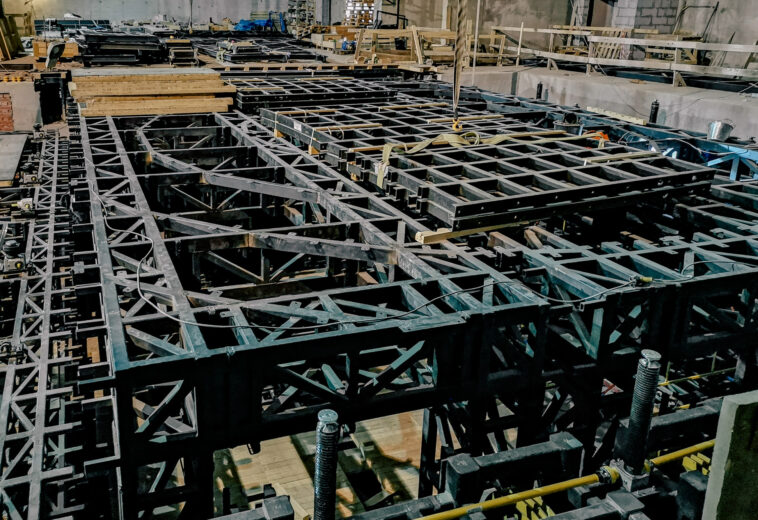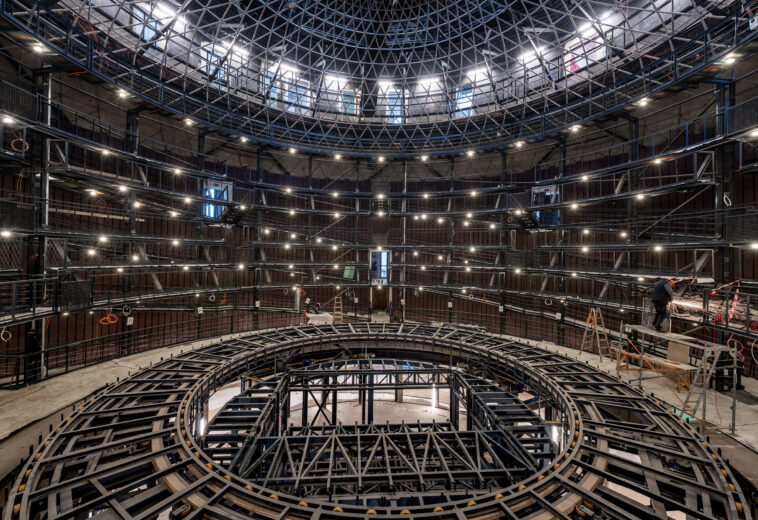- COMPLETED : 2023
- CLIENT : AVT Group a.s.
- AUDIENCE : 330
- LOCATION : KARLOVY VARY, CZECH REPUBLIC
Project details
About the project
The new concert hall in Karlovy Vary was created by installing a unique steel structure of the stage and auditorium into the hall of the historic neo-Renaissance building of the Imperial Spa from 1895. It was designed by Petr Hájek Architekti.
The built-in structure does not touch the walls of the conserved building at all and stands on six steel legs. The hall thus combines modern architecture with the charm of a historic building. With a capacity of 330 spectators, it will become the home stage of the Karlovy Vary Symphony Orchestra or a projection hall during the Karlovy Vary Film Festival.
The technologies used allow for the configuration of acoustics, lighting and even the structure itself, which can be transformed into an elegant ballroom. The acoustic properties of this hall are also interesting. The stage is equipped with a sliding acoustic wall and adjustable turning panels that allow the hall to be adapted to different sound requirements. Each side of the rotating triangles in the ceiling has a different function. One side absorbs sound, the other reflects it and the third disperses it. The hall can thus adapt to different performers and programme types. The audio-visual technologies are installed in such a way that they do not interfere with the view of the structure. The design of the built-in structure is entirely in red.
We supplied and installed:
![]() supporting steel structures
supporting steel structures
![]() telescopic elevations including chairs
telescopic elevations including chairs
![]() stage technology (lifted platforms, reflective and acoustic panels and cladding)
stage technology (lifted platforms, reflective and acoustic panels and cladding)
![]() lift for disabled people
lift for disabled people
![]() stage lighting
stage lighting
![]() control system for the telescopic elevation and stage technology.
control system for the telescopic elevation and stage technology.
_______
Authors: Petr Hájek ARCHITEKTI
Acoustic solutions and audio-visual technology: AVT Group a.s.
General construction contractor: consortium of companies GEOSAN GROUP a.s. a Metrostav a.s.
Photos by Petr Polak Studio


